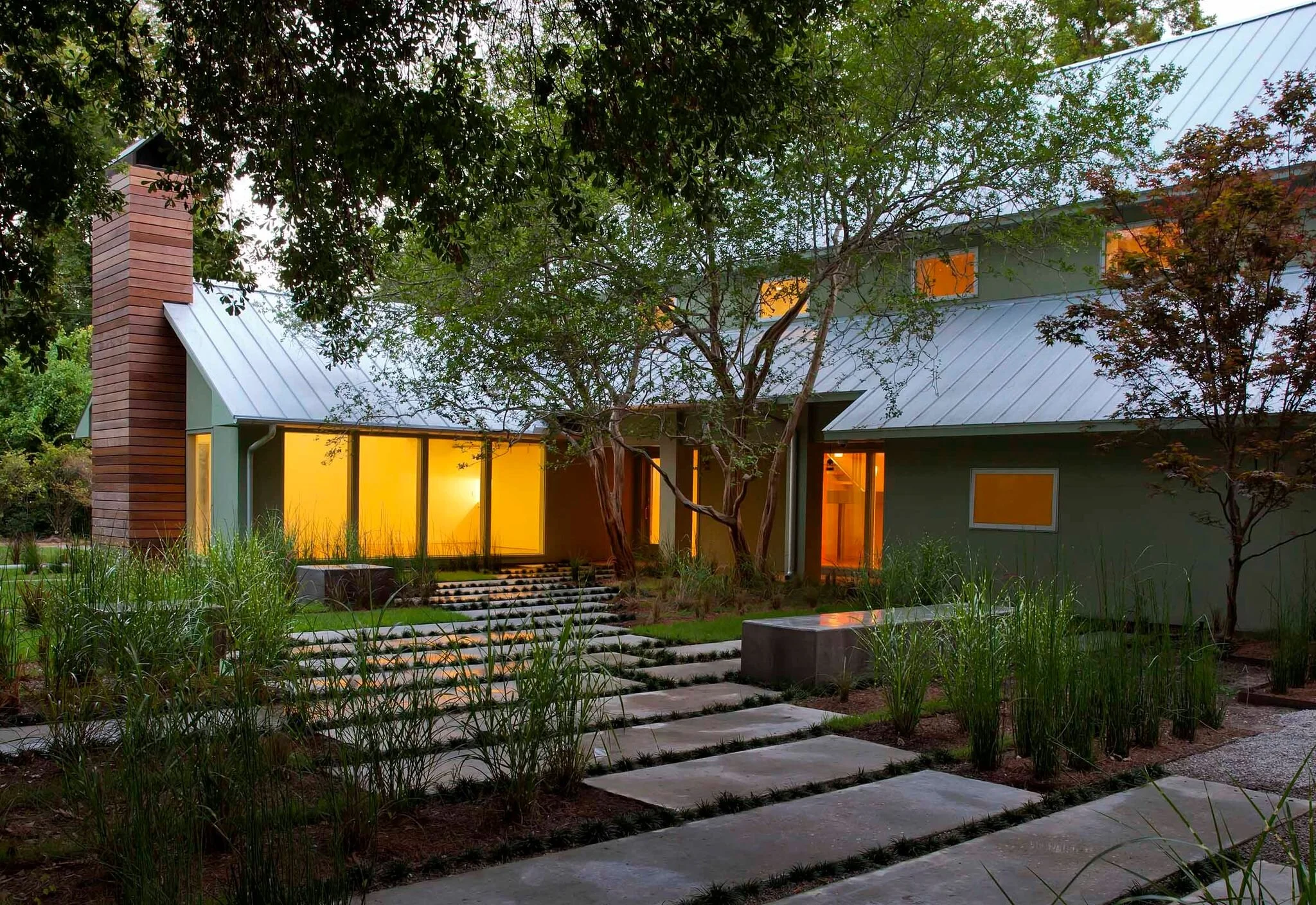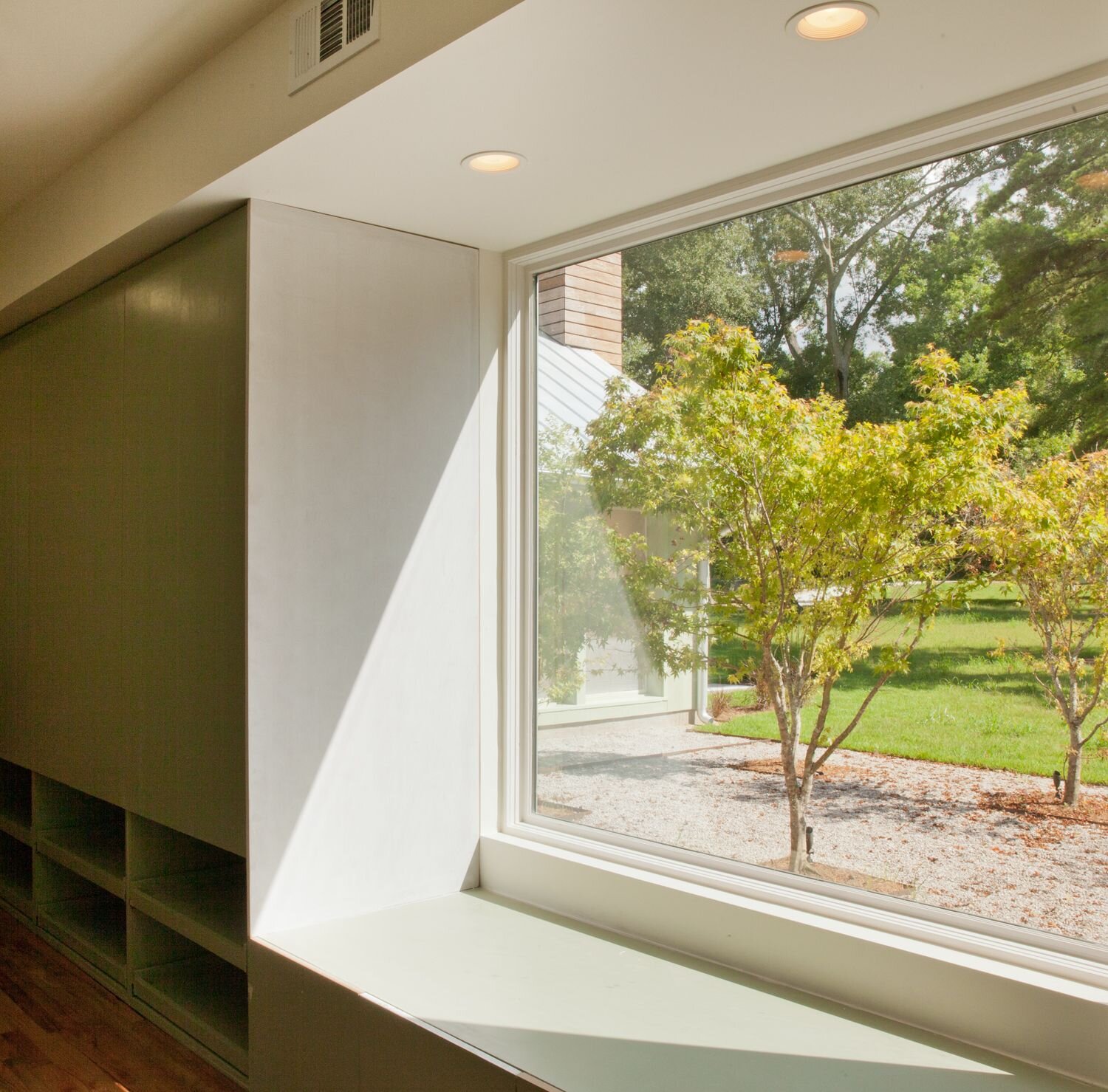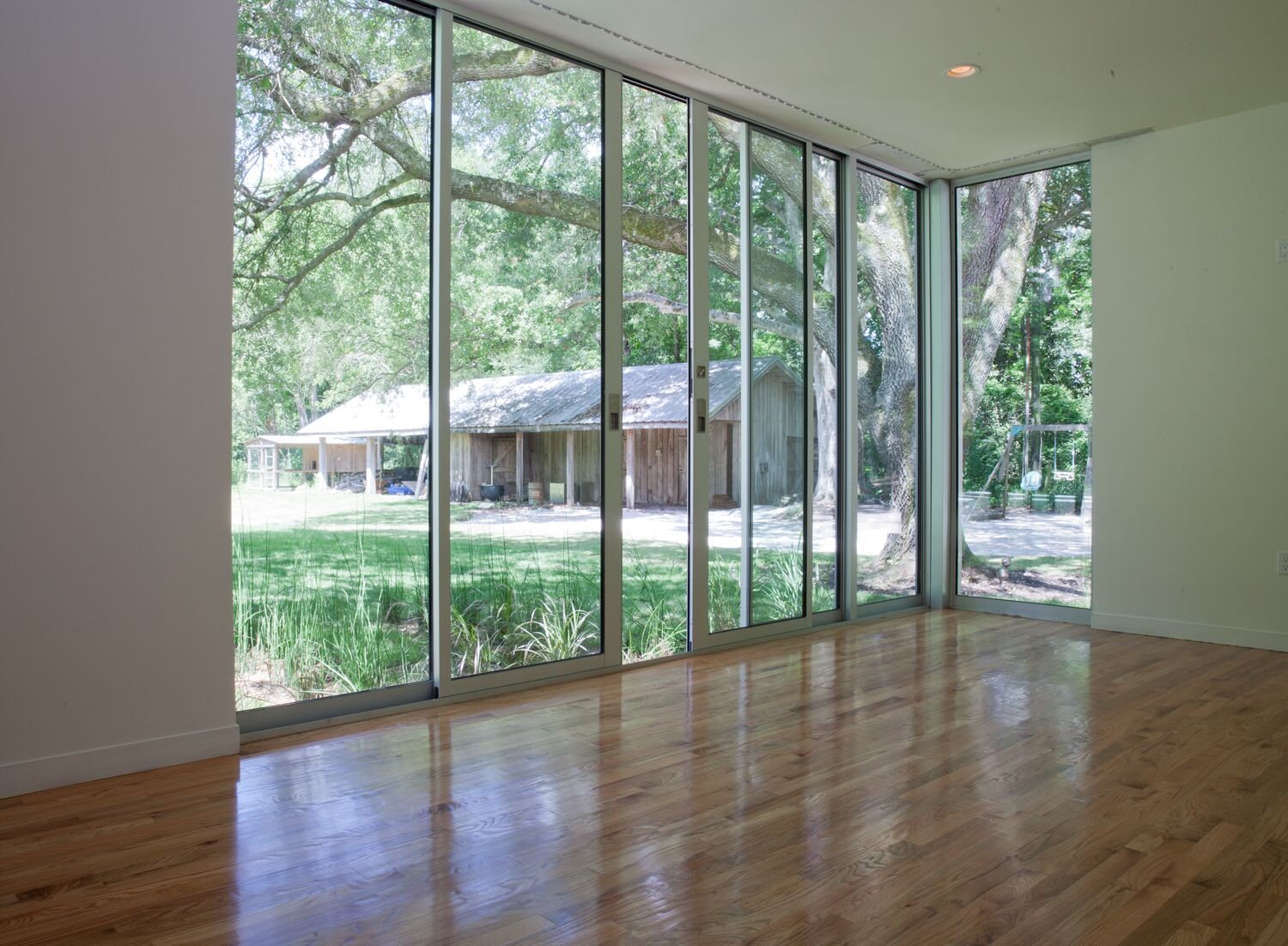Under the Oak
Situated on Historic Highland Road on a lush, sprawling lot, complete with pond and chicken coops, this residential addition and renovation aimed to connect the home and it’s owners to the picturesque surroundings and natural environment. Coupling clean, contemporary design philosophies with innovative technology techniques, transformed this main stream house into a home that not only engages but embraces its surroundings.
Removing walls and adding needed spaces, the house was reconfigured to open up the plan and use glass walls to connect it with the outdoors. From the tile pattern on the kitchen floor, to the linear concrete walkways, to the extended planes of the master bedroom walls and ceiling, the intent of the entire project is to draw the users attention, through the glass walls, to the landscape beyond. The owners now can enjoy expanses of beautiful views from every living and bedroom space of the house.
The additions were built with a desire to both conserve energy and protect the existing natural conditions. Clad with an Ipe rain screen, that helps keep direct sun from hitting the exterior walls, solar heat transmission is minimized while skylights installed above the stair area, allow hot air to escape and be replaced by cooler air from the perimeter of the structure. The new guest room was built on coil piles directly under an 80 year old live oak tree, preserving and optimizing the grandeur of this tree.
This project was recently featured on dwell.com















